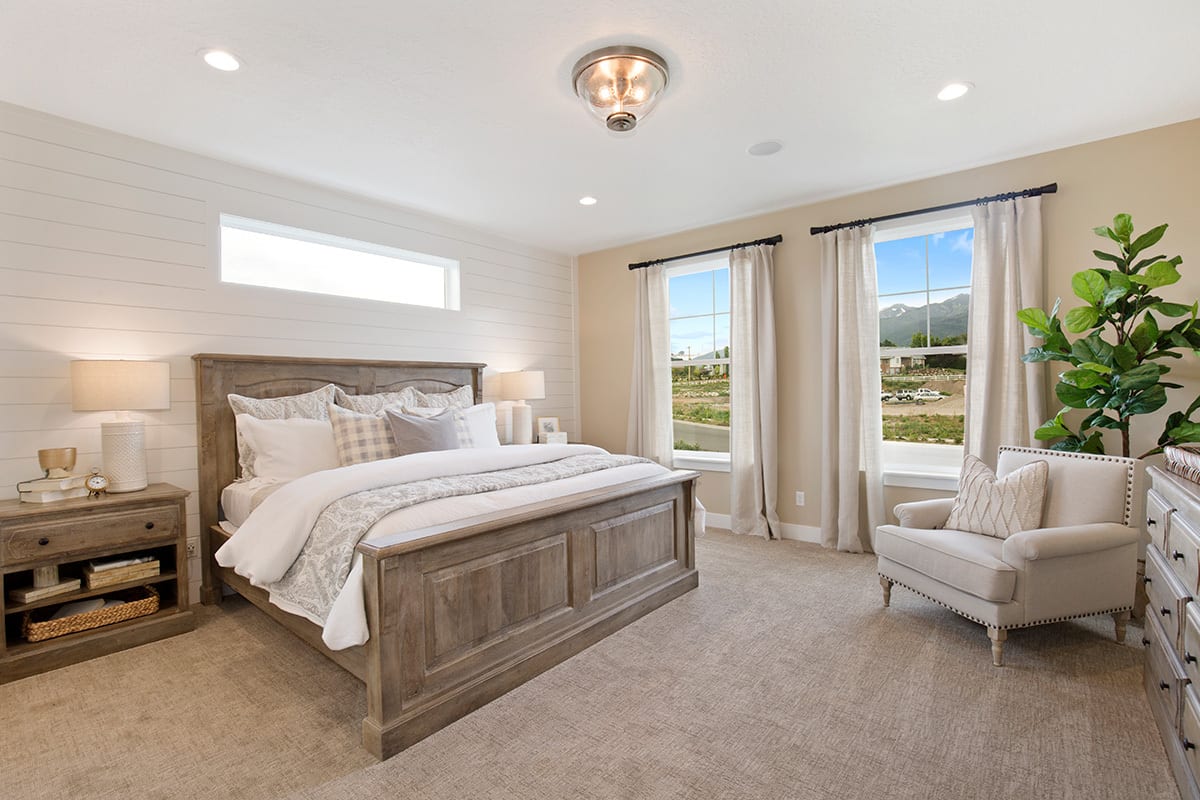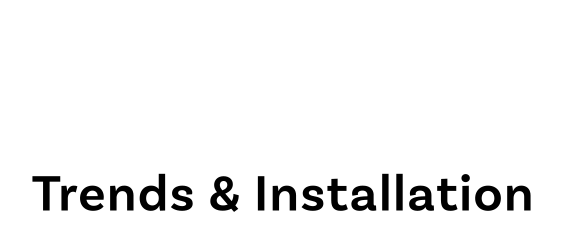By Tanja Kern
Case Study
A Cozy, Hospitality-Inspired Office Transformation
BNP Media, the parent company of Floor Trends & Installation, moved to a 5,000-square-foot office in downtown Birmingham, Michigan, embracing a hybrid work model. Photo: John D’Angelo.
Today’s reimagined workplaces are designed to inspire, nurture well-being, and foster seamless cooperation among team members. They reflect a shift from rigid, one-size-fits-all layouts to flexible spaces that accommodate various tasks and working styles. It's a fresh approach that recognizes the importance of the physical environment in boosting productivity, satisfaction, and innovation in the contemporary workforce.
BNP Media, a fourth-generation, family-run media enterprise since 1926, is a trusted resource for millions of business-to-business professionals globally. The company, which owns the media brand Floor Trends & Installation, recently moved its headquarters from the suburbs of Troy, Michigan, to downtown Birmingham, Michigan.
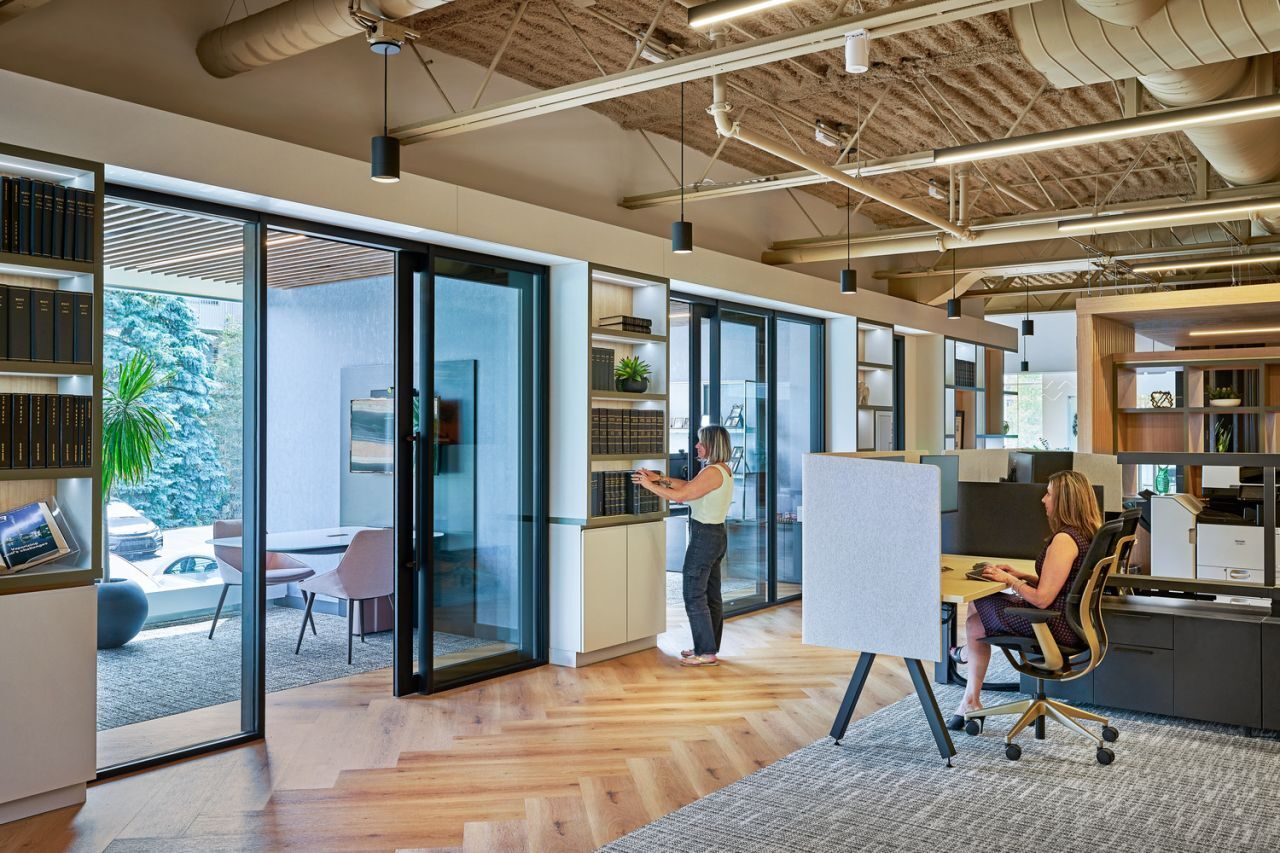
Glass walls allows for daylight to enter the coworking space. Photo: John D’Angelo.
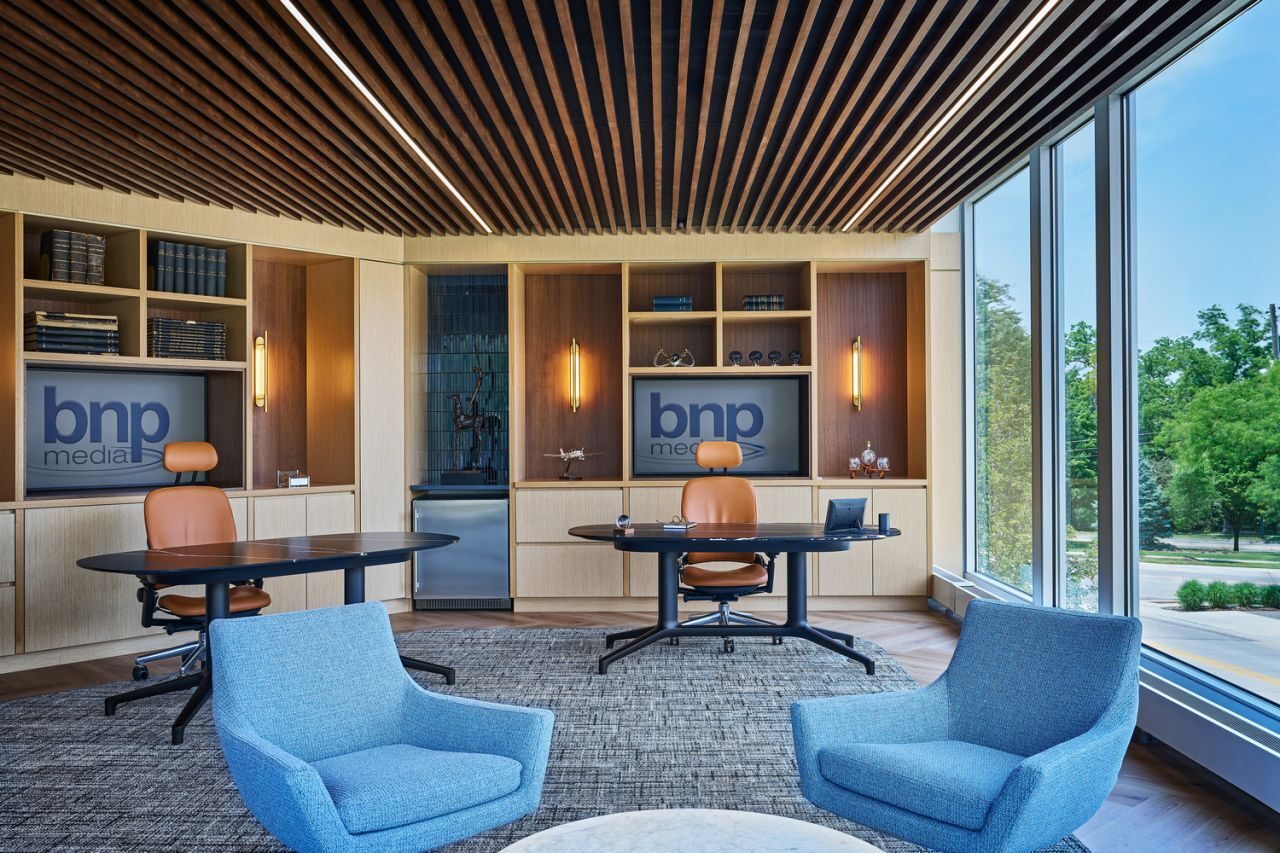
An office houses coworking space for the three BNP Media co-CEOs. Photo: John D’Angelo.
“We had close to 40,000 square feet in Troy,” said Tagg Henderson, who shares the titles of co-owner and co-CEO of BNP Media with his two brothers, Harper Henderson and Mitch Henderson. “We had 150 people coming into the office every day, and even before Covid, we were moving toward a much more flexible work environment.”
After the pandemic, only 15 employees were coming into the Troy office regularly—most worked remotely in cities nationwide—so the BNP Media executive team decided it was time to reimagine BNP Media’s workspace.
“It didn’t make sense for us to have that amount of space,” Henderson said.
They chose Birmingham—an affluent city of 200,000—because it is a center for business, social, and cultural activities. They moved into a modern, 5,000-square-foot office in a redeveloped Birmingham Public School District administration building and contracted Neumann/Smith Architecture, based in Southfield, Michigan, to transform the space into a hybrid work environment.
“We wanted to create a place that people wanted to come to that didn’t feel like an office—that felt more like a home,” Henderson said.
The architectural team returned with plans incorporating warm neutrals, wood tones, and textural elements for a hospitality-inspired feel.
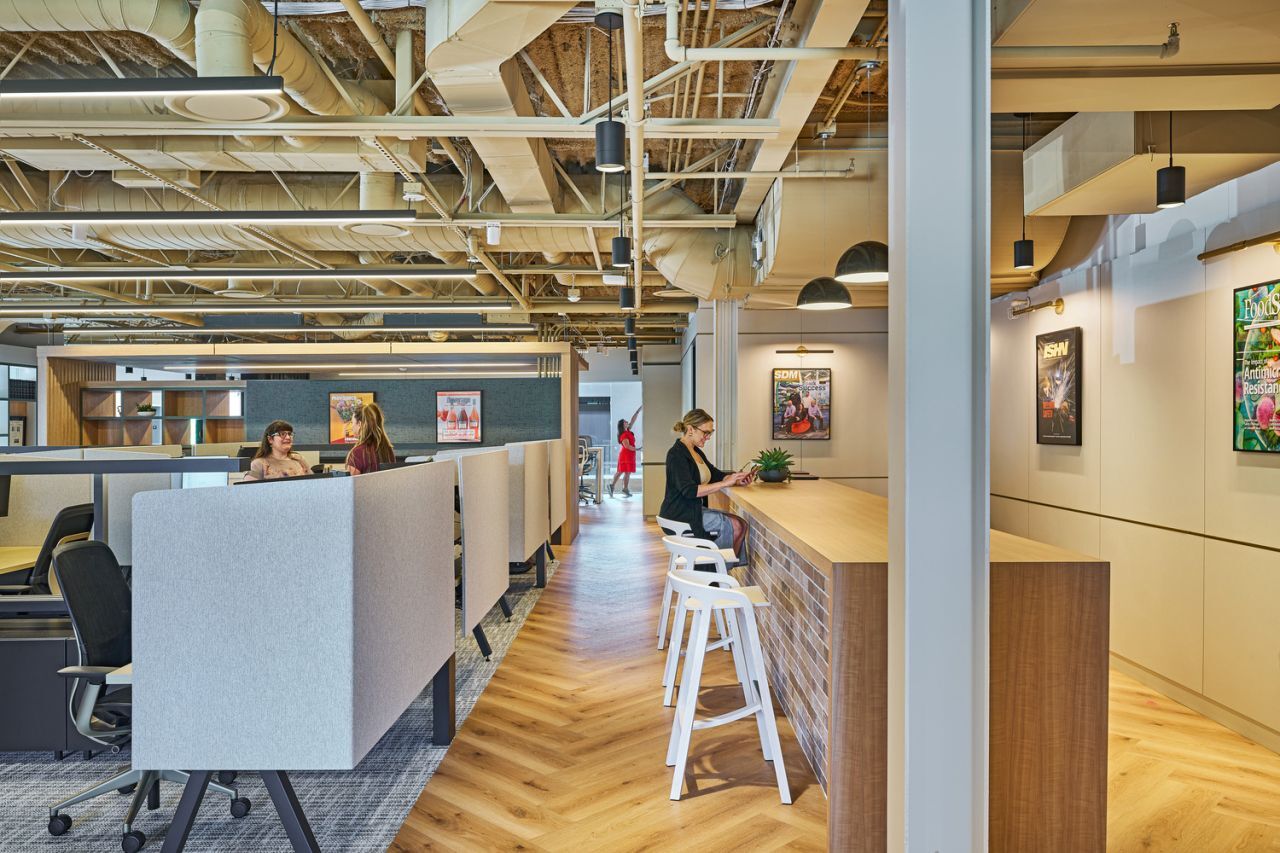
Interface World Woven carpet tile softens the space, and Shaw Contract LVT was installed in a herringbone pattern. Photo: John D’Angelo.
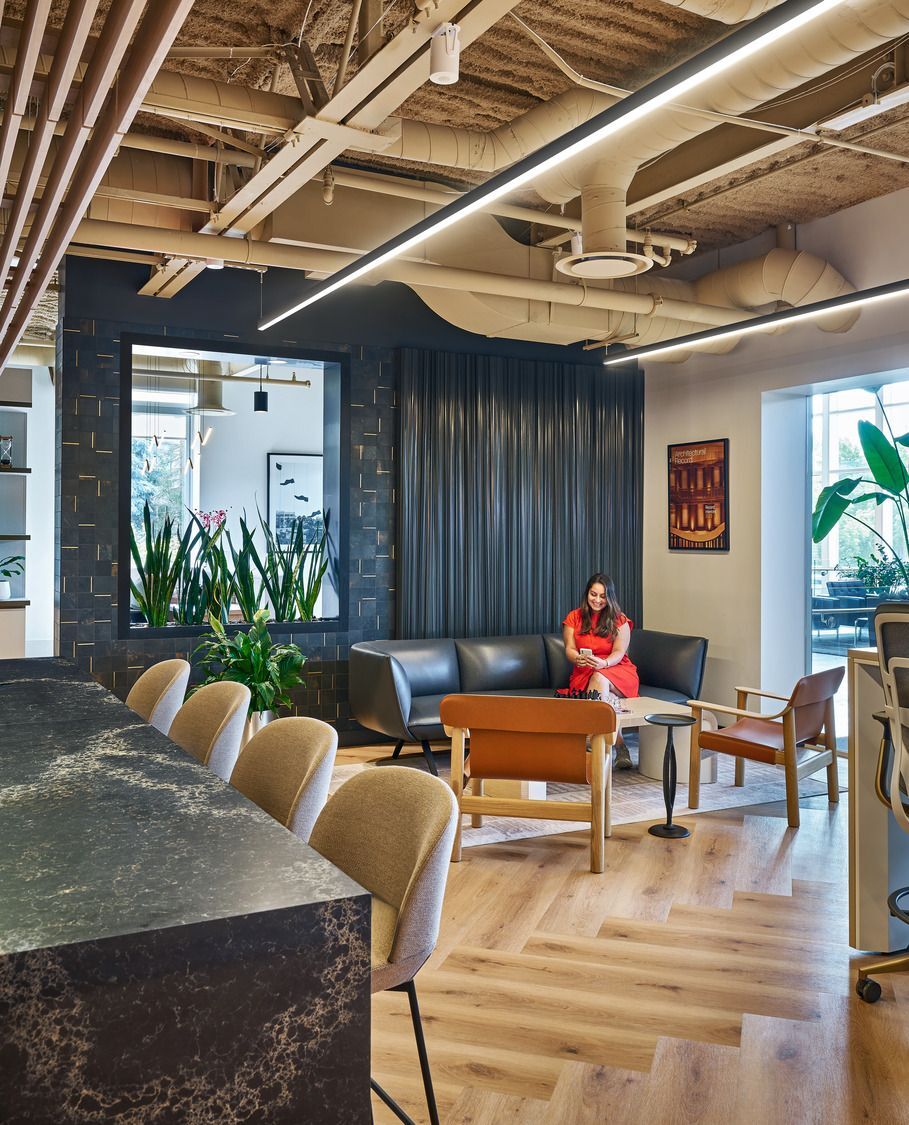
BNP Media’s office features warm neutrals, wood tones, and textural elements for a hospitality-inspired feel. Photo: John D’Angelo.
“Part of this project was creating a nice, inviting space for their employees to return to on the days that they are going to be working in the office, but just knowing that most of them aren't going to be there all the time,” said Kayla Mortillaro, project manager/design, Neumann/Smith Architecture. “We see a lot recently that hospitality is coming into office spaces that we're designing.”
The plan incorporated coworking spaces and four offices for the executive team. One of those offices houses coworking space for the three co-CEOs.
While the executive offices were placed alongside windows for ample natural light, the design team wanted to let daylight flood the rest of the open office area.
“We really wanted to bring daylight into the center of the space, so that's where we created a millwork bookcase element that goes around the space between the open work area and the private offices,” Mortillaro said. “It creates a buffer for some privacy between the offices and the open area, but still allows some layered light to come through those spaces.”
The executive team contemplated polished concrete for the flooring but decided against it.
“We came back to that feeling of walking into a home—warm and inviting,” Henderson said.
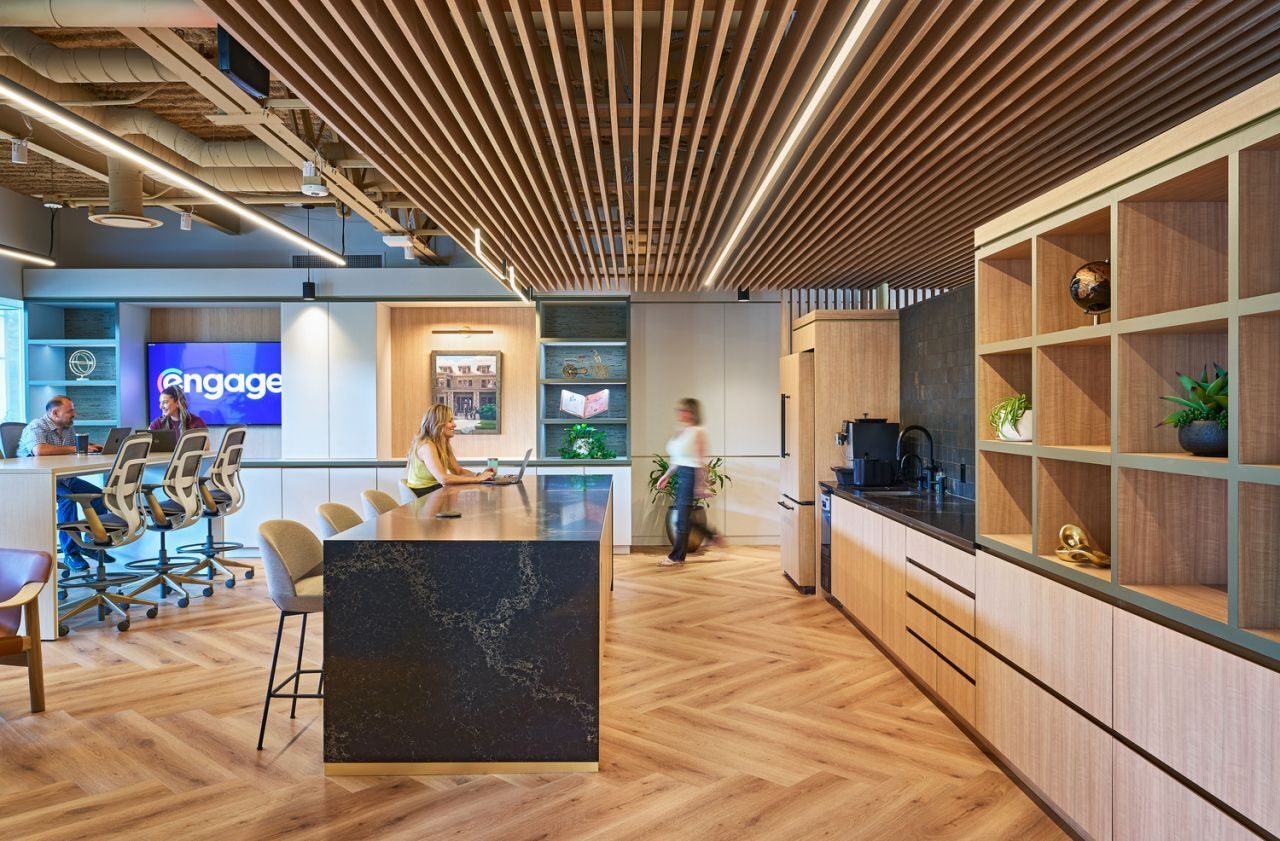
Interface and Shaw Contract flooring products were used, along with wall tile selections from Virginia Tile and Olympia Tile and Stone. Photo: John D’Angelo.
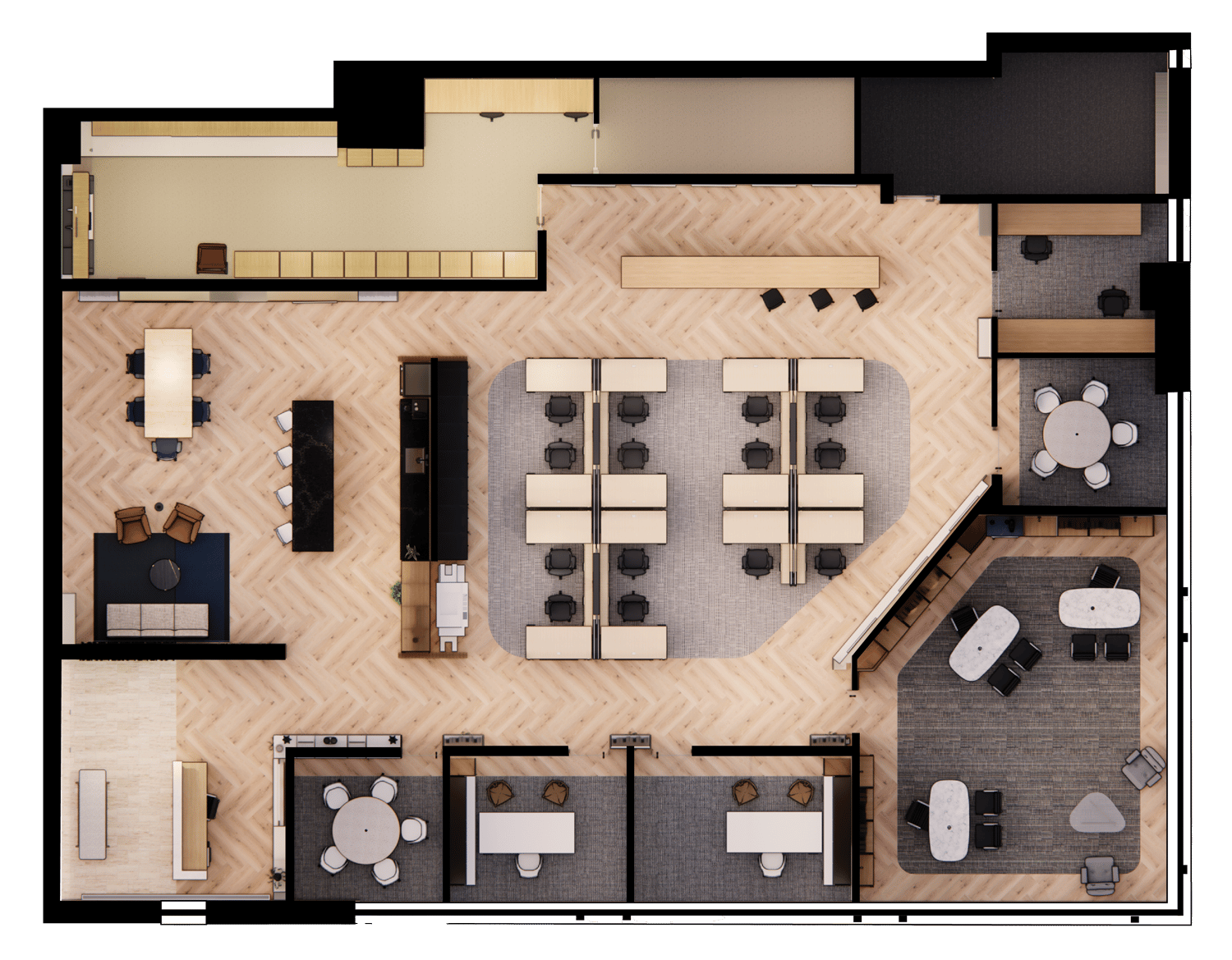
BNP Media office floor plan in Birmingham, Michigan. Photo: Neumann/Smith Architecture.
The flooring they chose played an integral role in creating a cozy, warm space. Shaw Contract Inlet II wood-look LVT in the color Dune was installed in a herringbone pattern throughout. It delivers high performance for office traffic, including Henderson’s French Bulldog, Bart. Interface World Woven carpet tile, made with 100% recycled content nylon, provided texture and sound reduction in offices and co-working spaces.
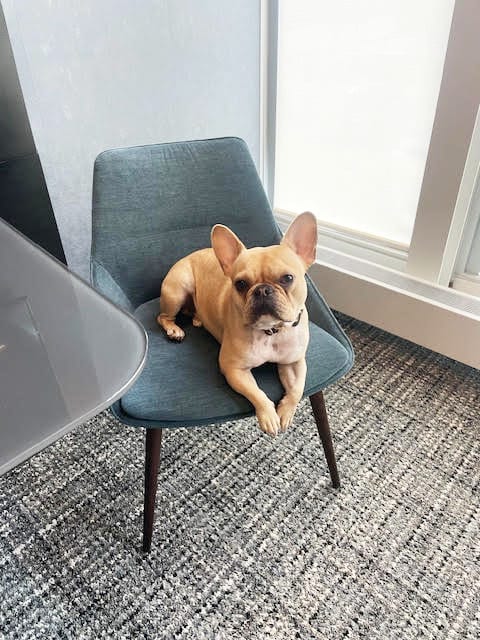
The design team was also tasked with creating a recording studio, a mail room, a flexible work café and kitchen area. Walls were accented with a jet-black porcelain tile, Alchemy by Italian tile producer Ceramiche Caesar, sourced from Virginia Tile. The bookshelf design was warmed up with a brick-look tile sourced from Olympia Tile & Stone.
“We used it as a backdrop of some of the bookshelves— another layer of texture and give some warmth to the space,” Mortiallaro added.
Today, the finished headquarters offers many spaces for employees to drop in throughout the day.
“I absolutely love it,” Henderson said. “I get to interact with people a lot more. I love that I can walk in the park, sit outside for a bit, or grab lunch. When we were in Troy, I typically would work from home on Fridays, but I love this space so much, I come here.”
BNP Media Headquarters
Birmingham, Michigan
5,000 Square Feet
Architecture & Design: Neumann/Smith Architecture
General Contractor: Interior Space Management of MI, LLC
Flooring Installer: Craig Dwyer, Conventional Carpet, Inc.
Flooring: Interface World Woven carpet tile, Shaw Contract Inlett II LVT
Walls: Virginia Tile Alchemy porcelain tile and a brick-look tile from Olympia Tile & Stone.

